During the design process, we worked closely with our client, Dharohar, a not-for-profit organization, to bring to life the vision of Third Space – the first learning and cultural center in Udaipur. Our aim was to create an accessible, open, and inclusive place beyond the home or school.
Editor’s Note: “This learning and cultural centre in Udaipur seamlessly weaves multiple activities into a harmonious space. Embracing local materials, the design of Third Space harmonizes effortlessly with the contextual climate. The intricately designed bamboo canopy imbues the centre with a serene aura. At its heart lies a courtyard, gracefully encompassing all the activities, creating a tranquil and cohesive environment.” ~Simran Khare
This Beautiful Structure is the First Learning and Cultural Center in Udaipur | Studio Saar
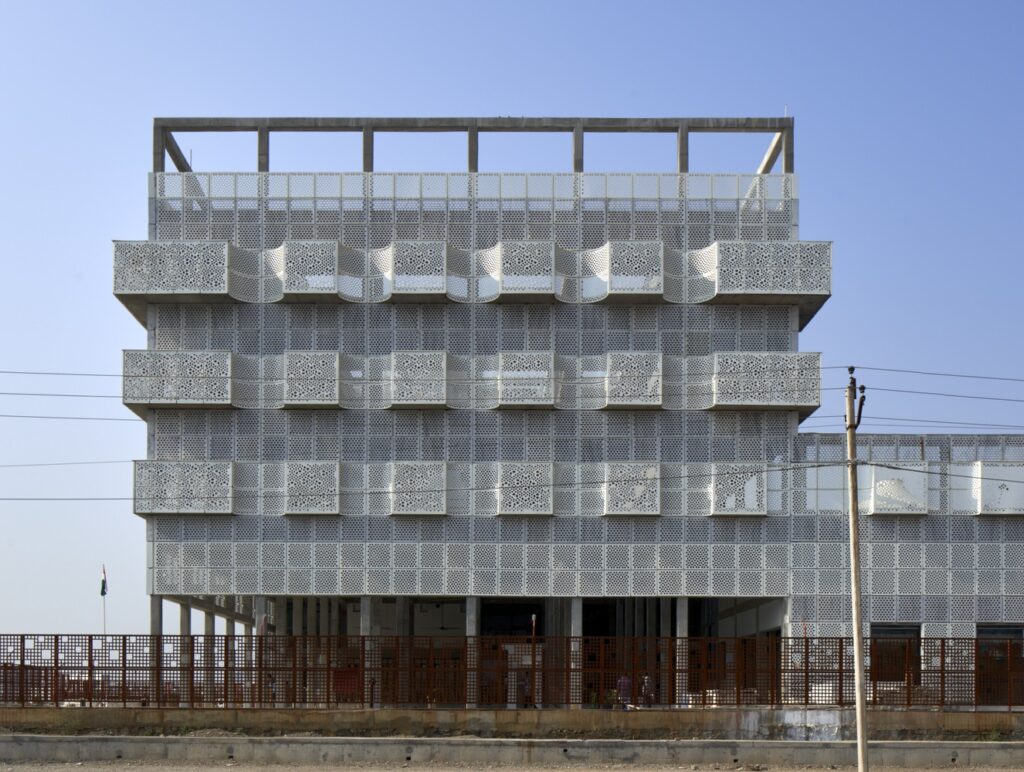
Multi- Purpose Space
Third Space was designed as a destination that could foster a generation of life-long learners, for people to come together to create meaningful connections, gain new experiences, or pursue long-loved hobbies.
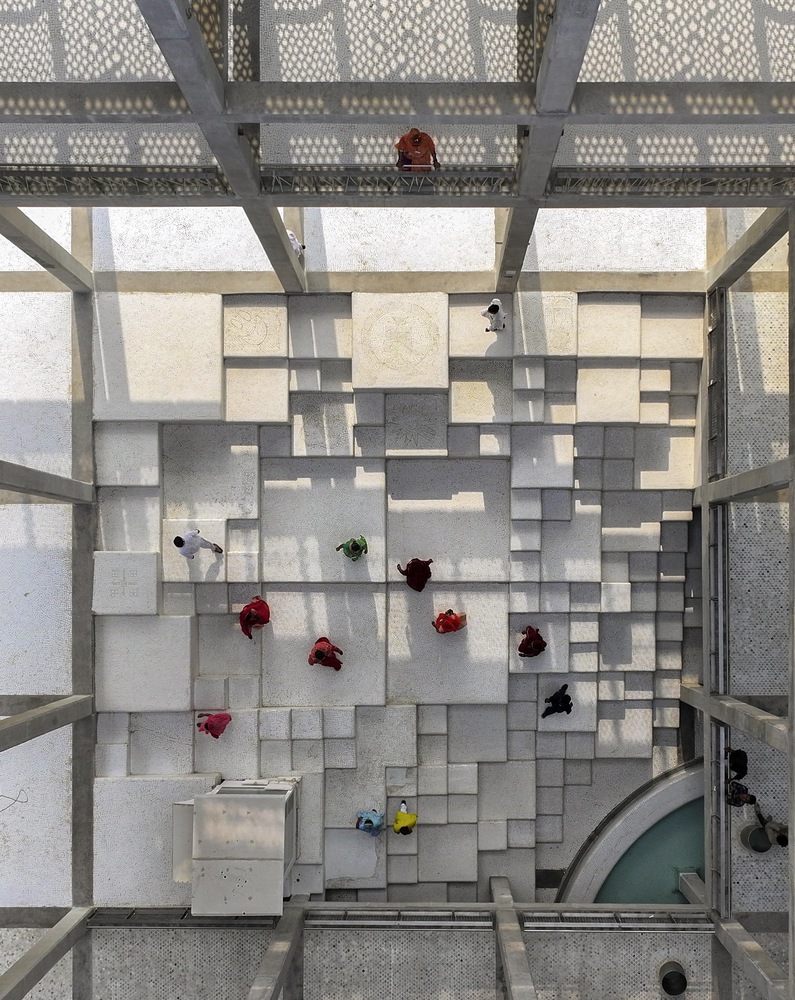
A major challenge was the diversity of uses; it is not just a museum, or a makers space, a cinema or a performance space, or a climbing wall, it is all of those and more.
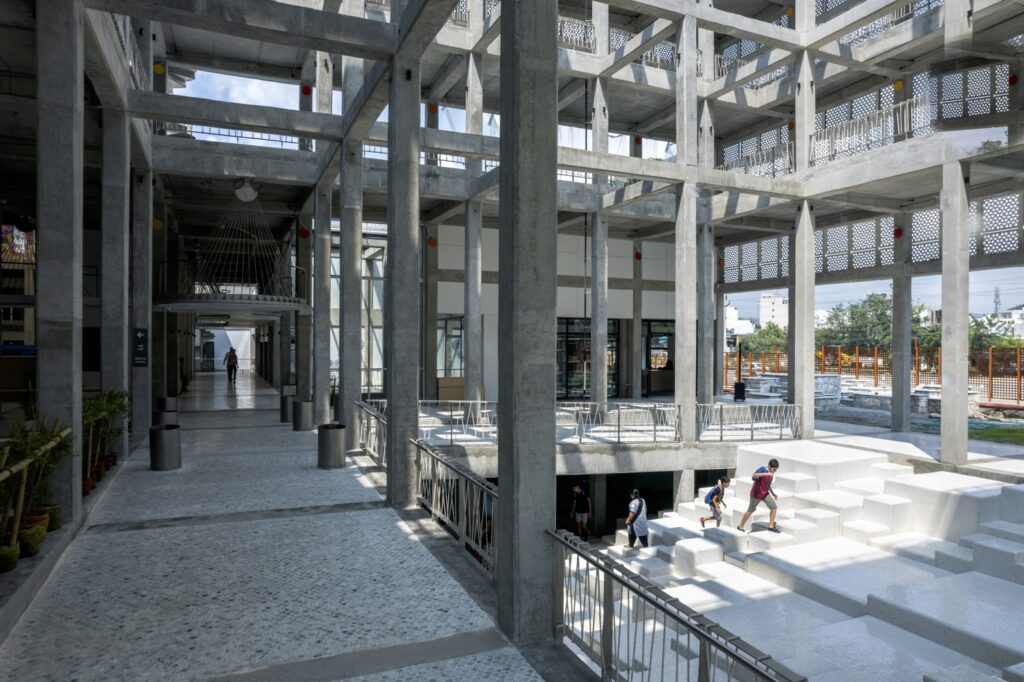
To make this work, we laid the major elements around a pinwheel of cloisters that surround a central courtyard.
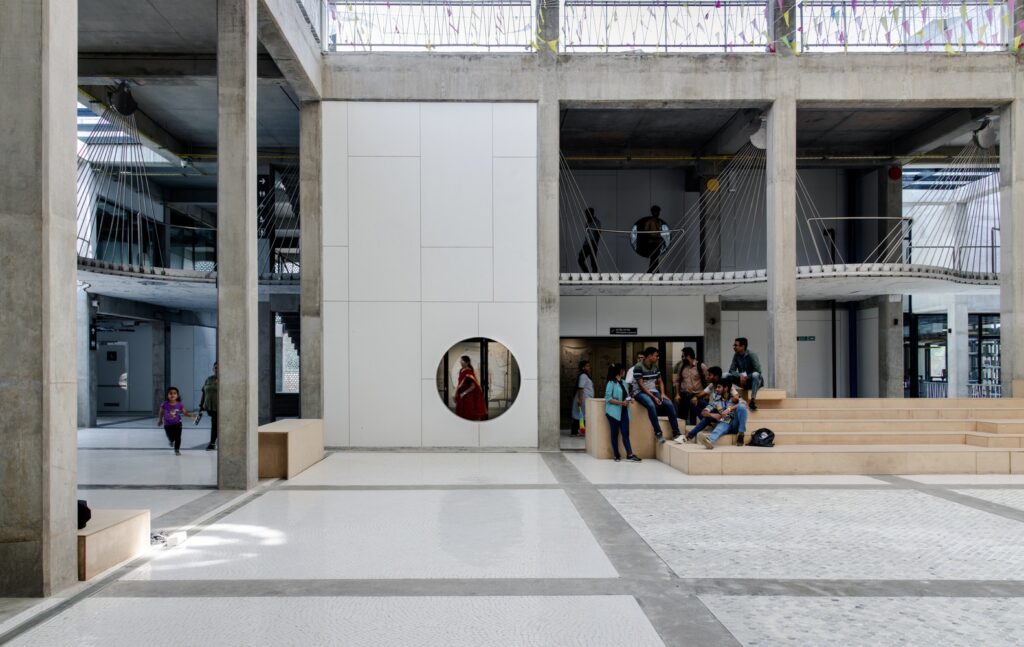
The biggest challenge was to bring multiple activities into a single coherent space. To overcome this, we decided to place the main community activities in the central courtyard.
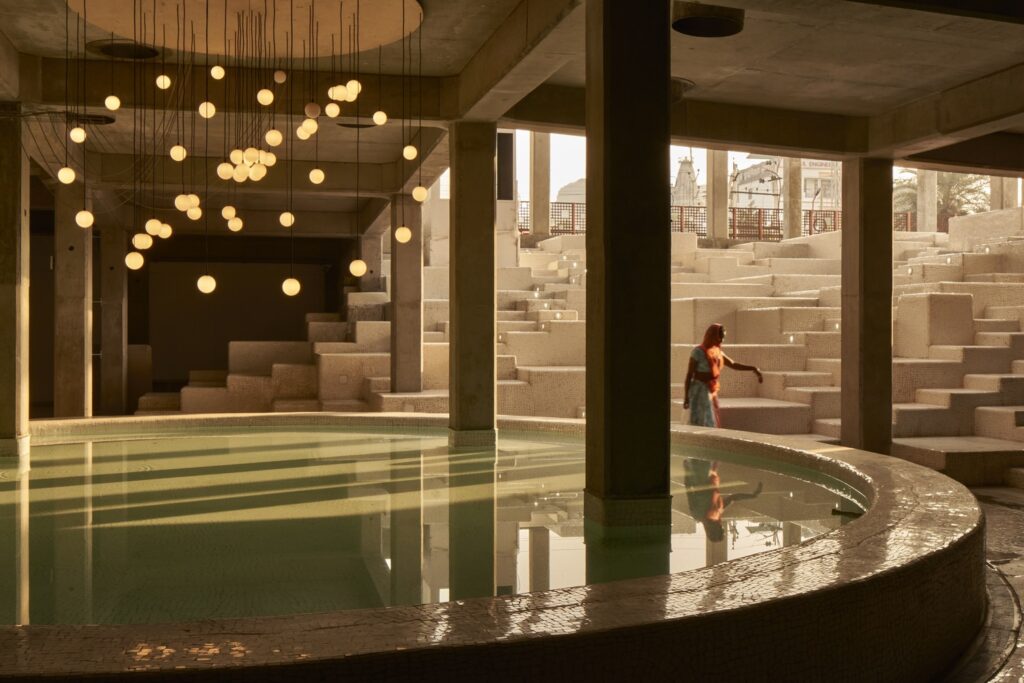
Flexible Planning
We designed the often-overlooked in-between spaces—entrances, corridors, and courtyards—to serve as flexible areas for performances and community gatherings, uniting all activities under one roof.
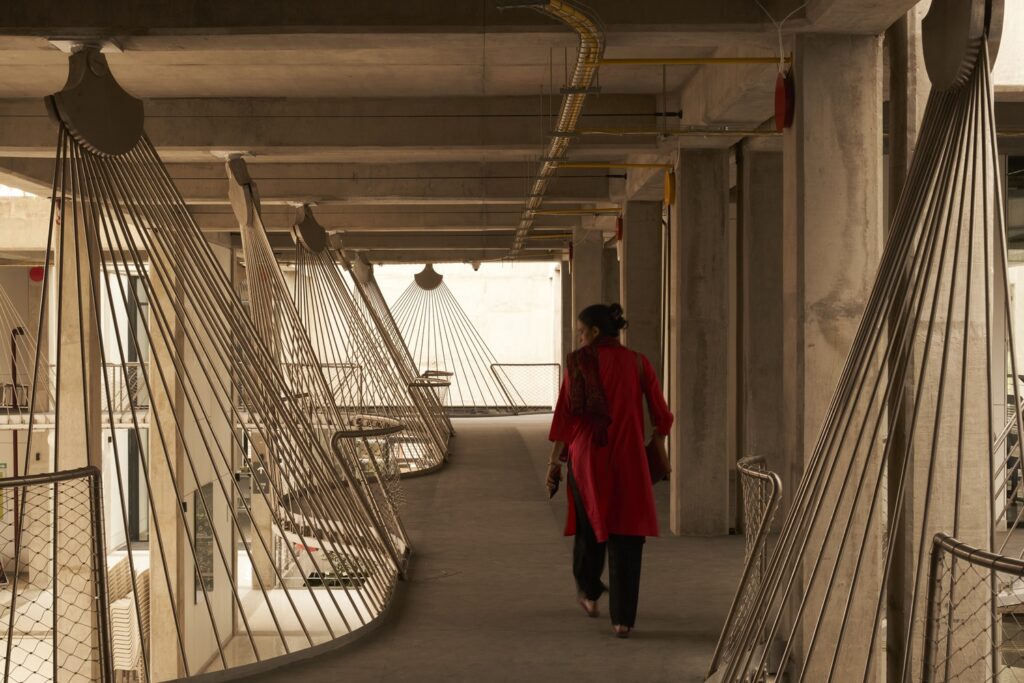
Lastly, and in order to ensure that Third Space accommodates a multitude of uses in the best possible way, We used the ‘patterns’ of A Pattern Language by Christopher Alexander, which helped bring order to the whole experience.
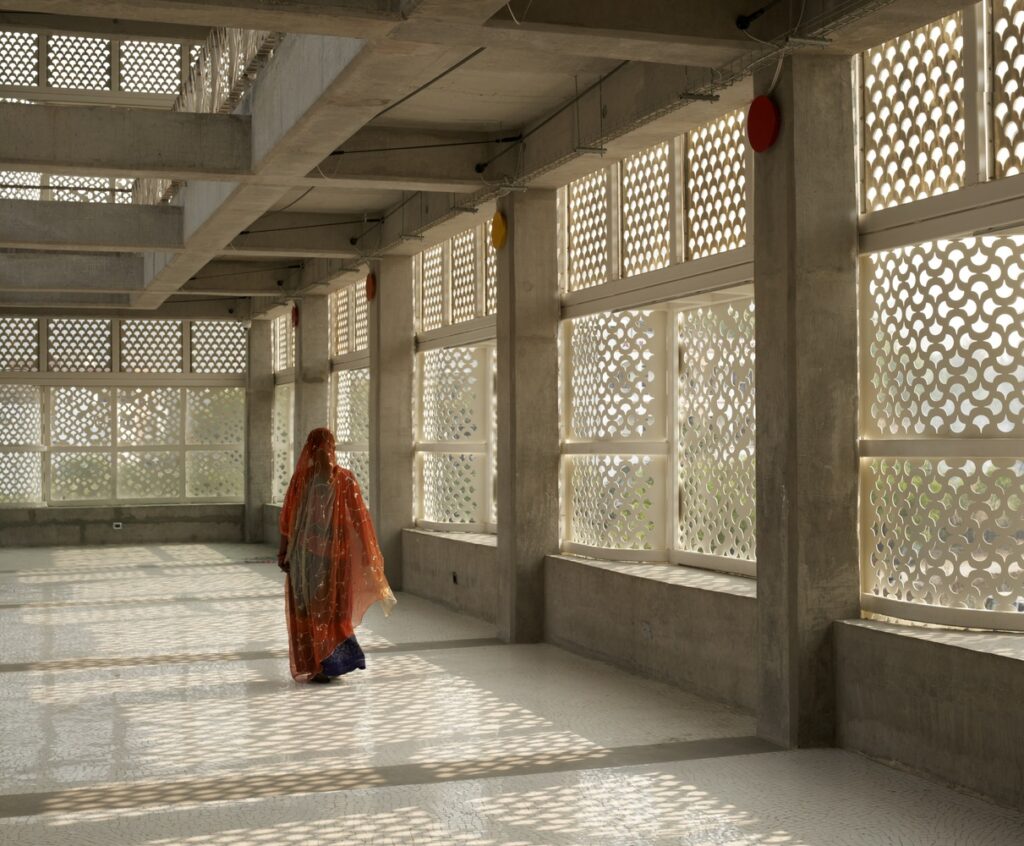
For the construction of Third Space, we focused on using local materials. The materials which respond well to the region’s harsh climatic conditions and help reduce the carbon embodied by transport.
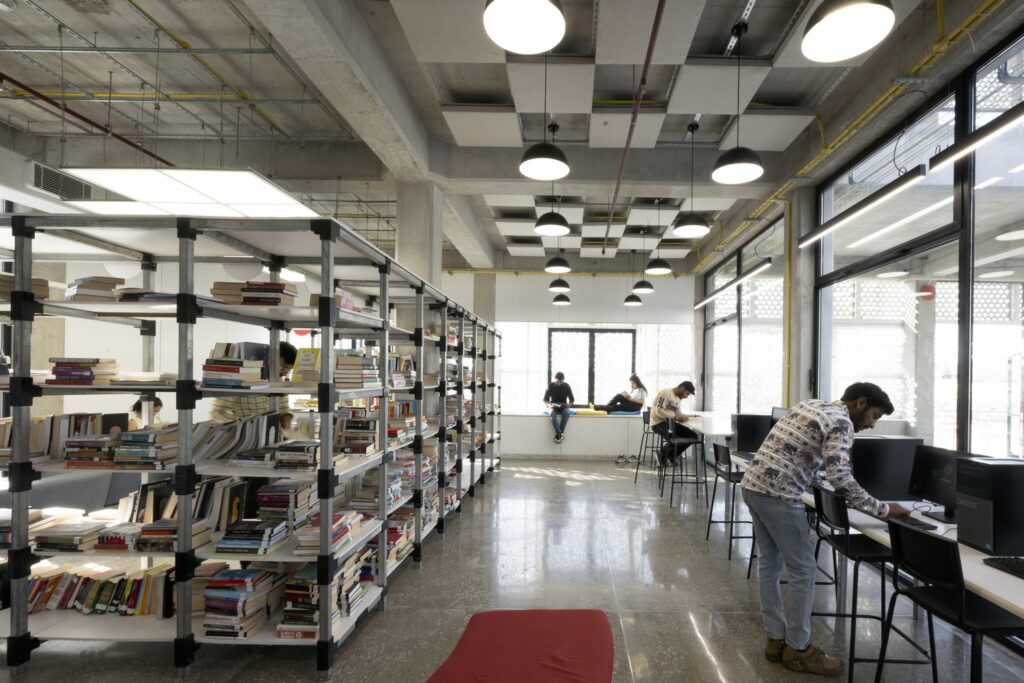
The masonry walls were formed by waste marble rubble and lime mortar from nearby mines. Meanwhile marble dust, a waste product from the marble mining and processing industry, was used in the concrete as a cement replacement. Thus resulting in a light-colored concrete that reflects the sun better and contributes to the natural ventilation of the building.
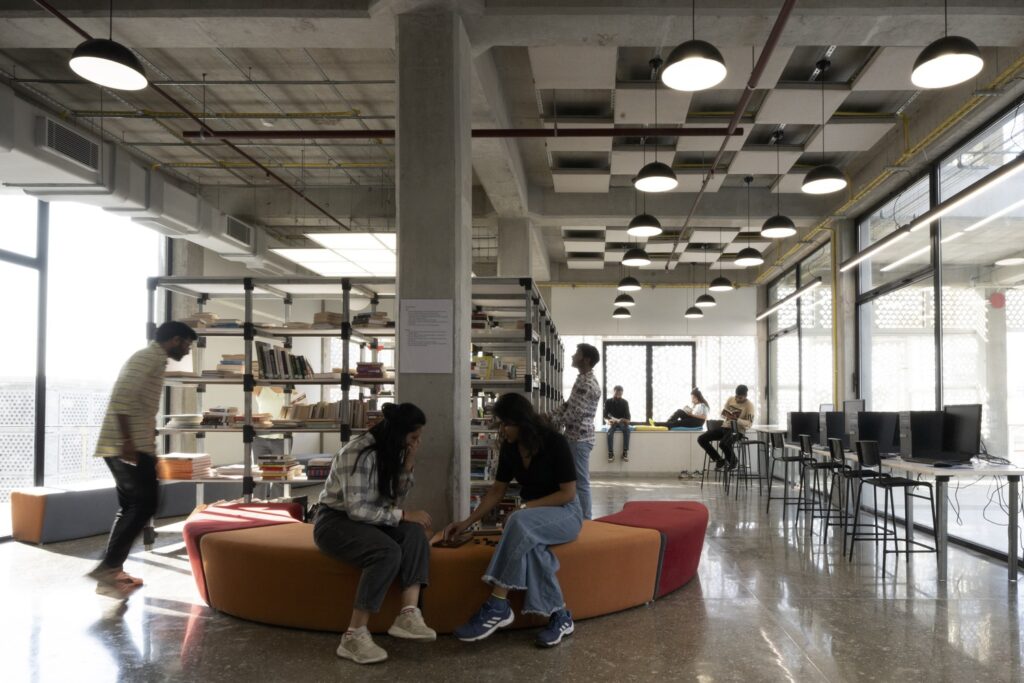
Local and Waste Products
Focused on reducing waste, we reused the marble cut-offs from the façade screens for flooring and refashioned the metal offcuts into chainmail for doors and partitions. We locally produce the white marble screens and use ceramic tiles in broken form to create the roofs.
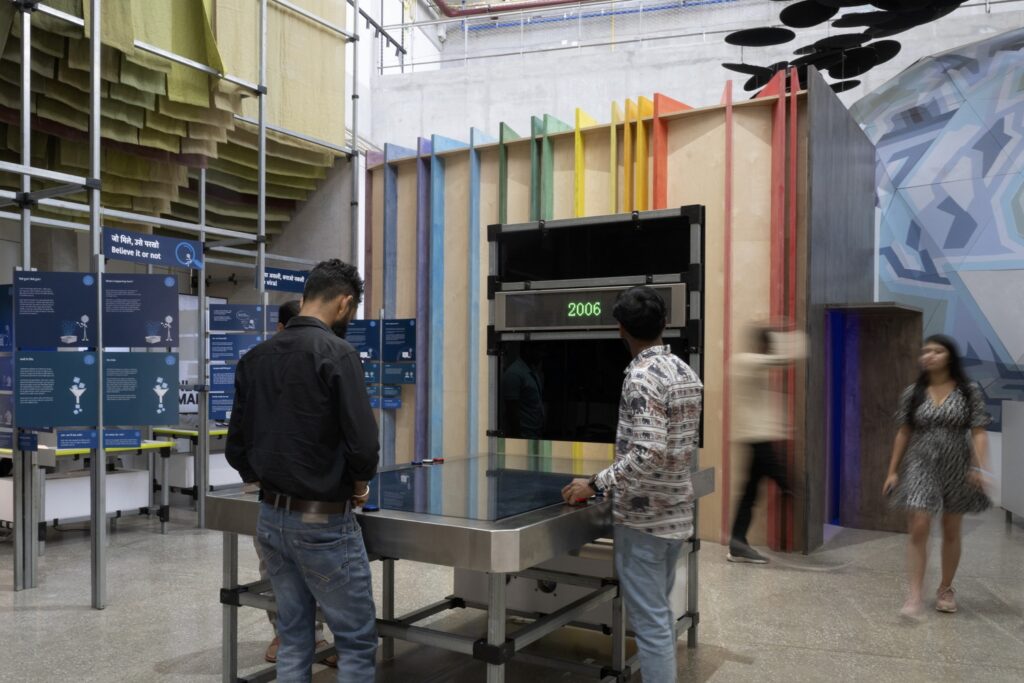
The roof features a woven bamboo canopy that provides solar shading, choosing bamboo over long-life aluminum shades. Thus resulting in a low-carbon solution that is cost-effective and biodegradable as opposed to something more robust, but damaging in the long term.
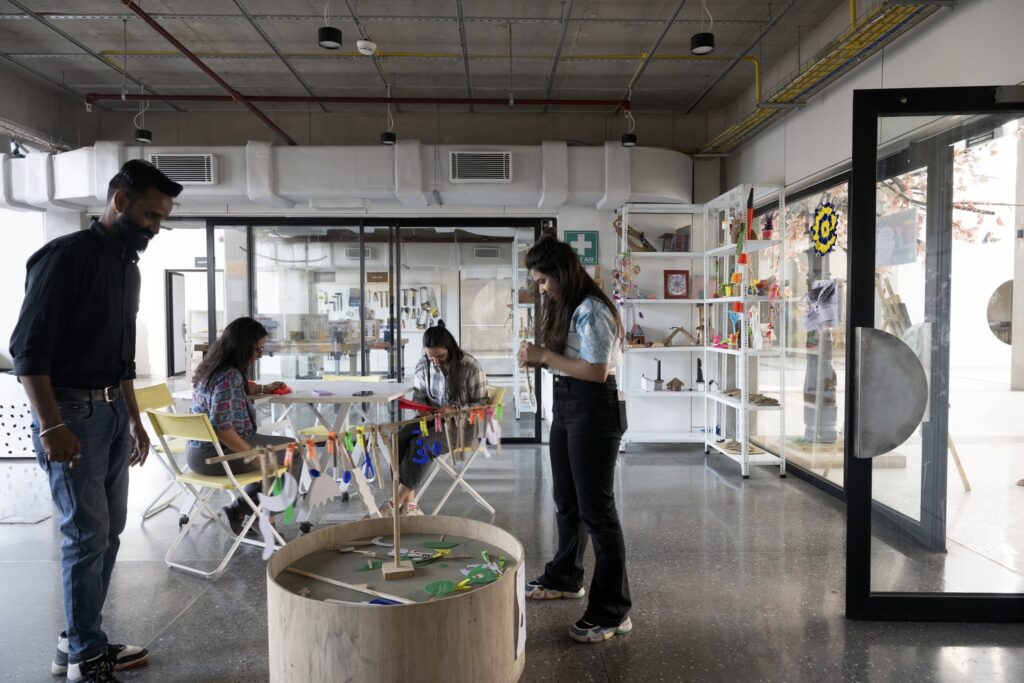
One of the key learnings from Third Space for us was how to work with all the collaborators. We learned and developed so many elements together.
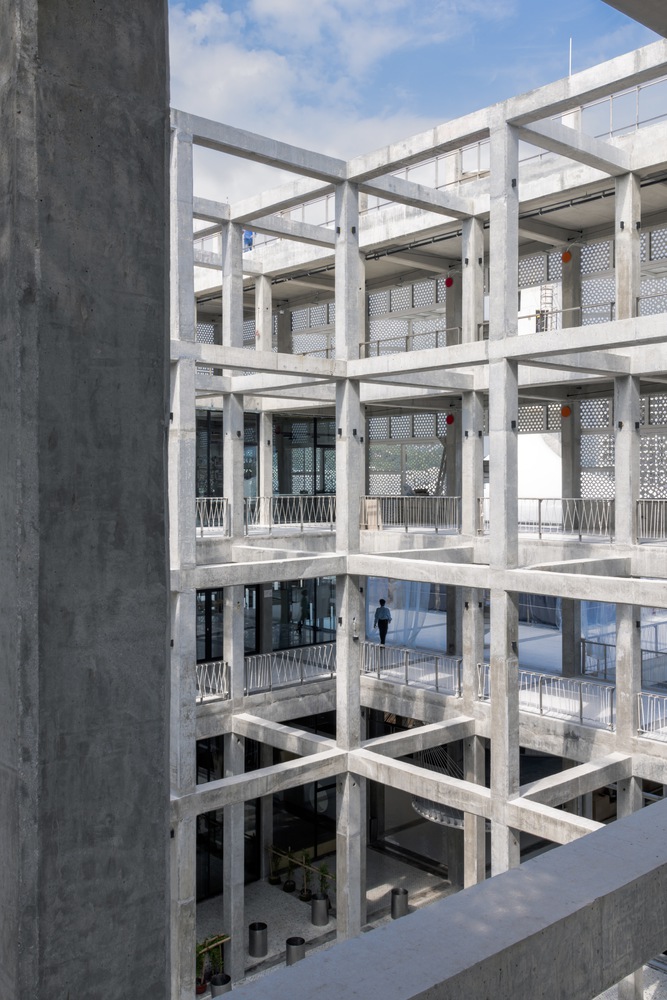
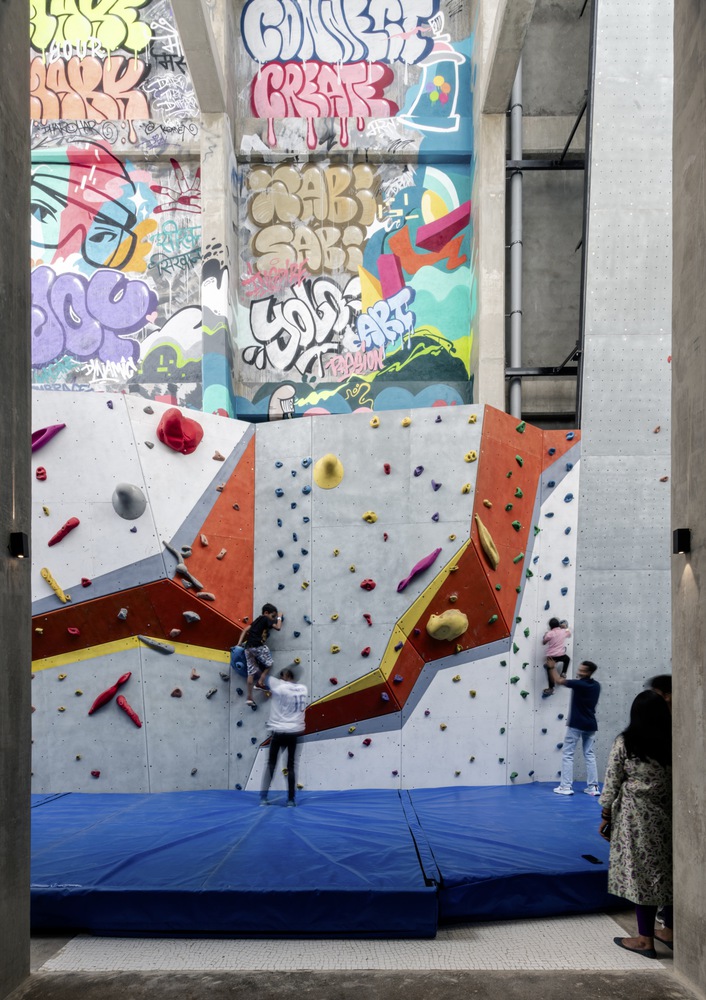
We co-created the building’s canopy with Webb Yates Engineers and collaborated with Sarnar on the façade fixing. Additionally, we tested the marble screens for earthquake resistance. And the list goes on!
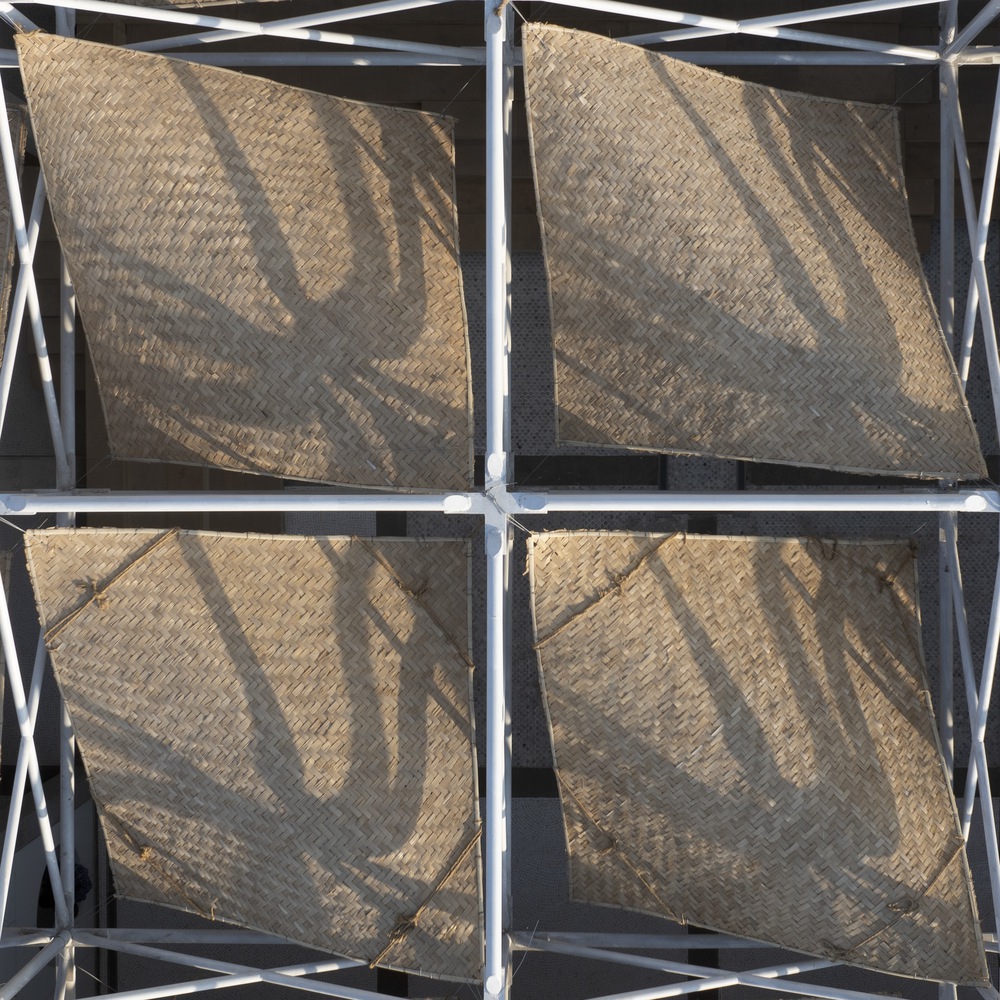
Heritage Architecture of Rajasthan
In terms of the building design, we drew inspiration from the architectural heritage of Rajasthan and reimagined it in a contemporary form, bringing multiple uses into a single coherent building.
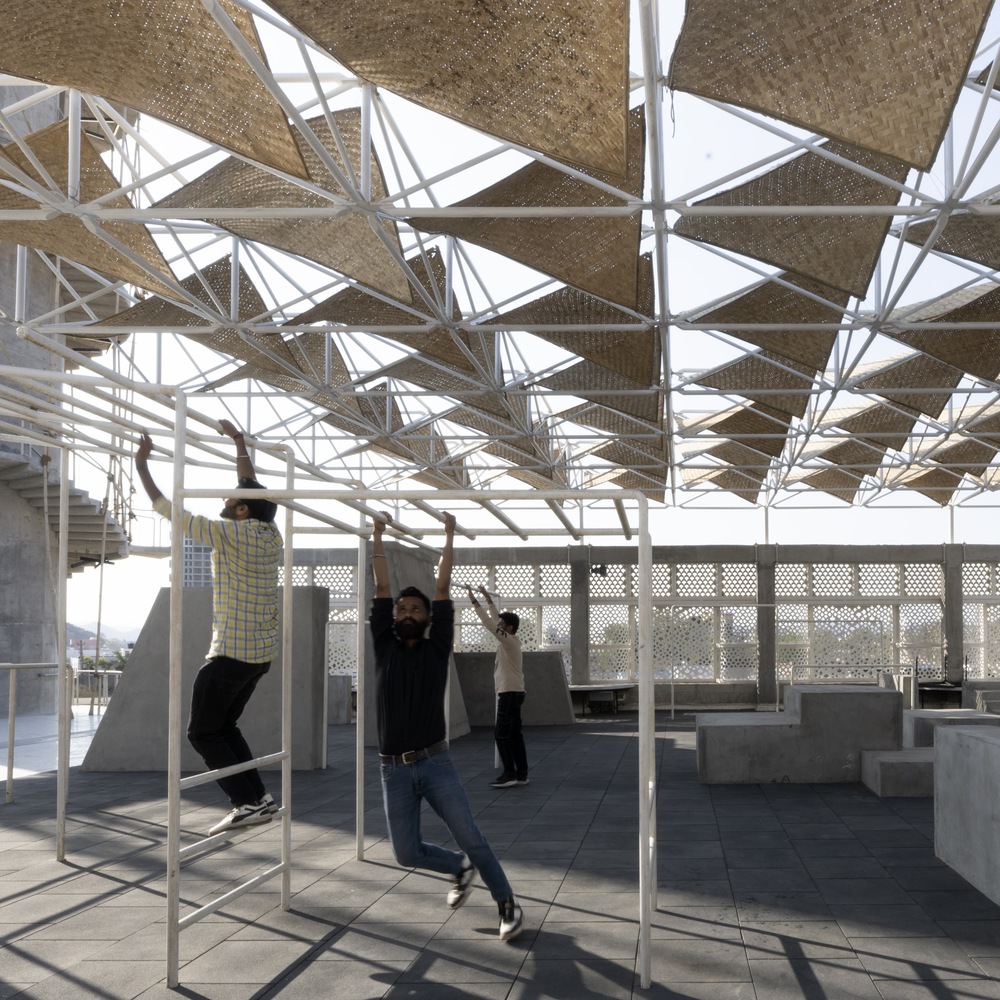
A key aspect of Third Space is its central courtyard, inspired by the regional building heritage of havelis, around which key spaces are organized.
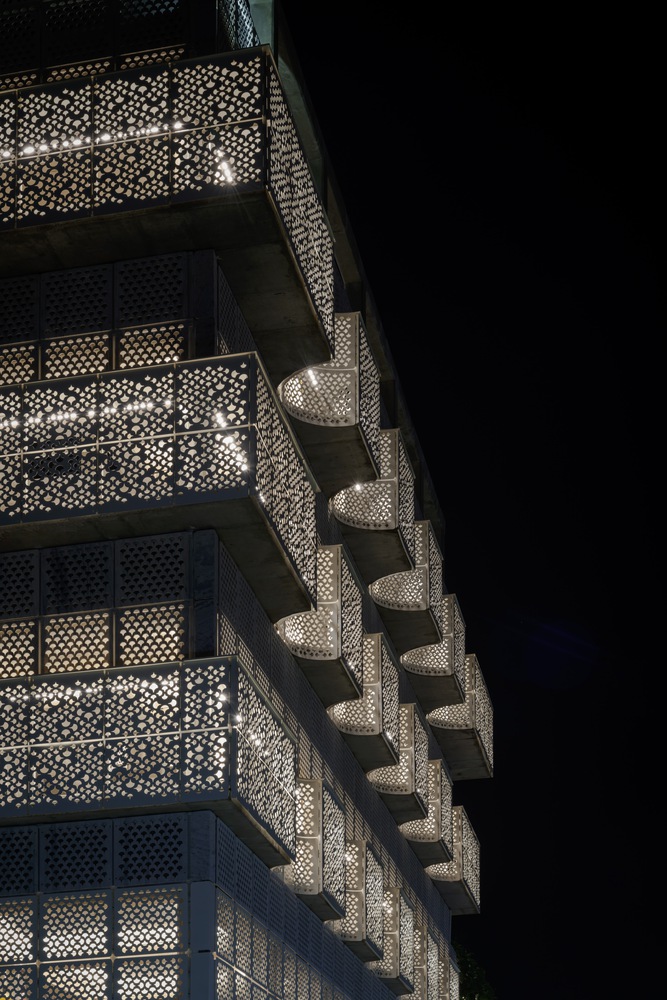
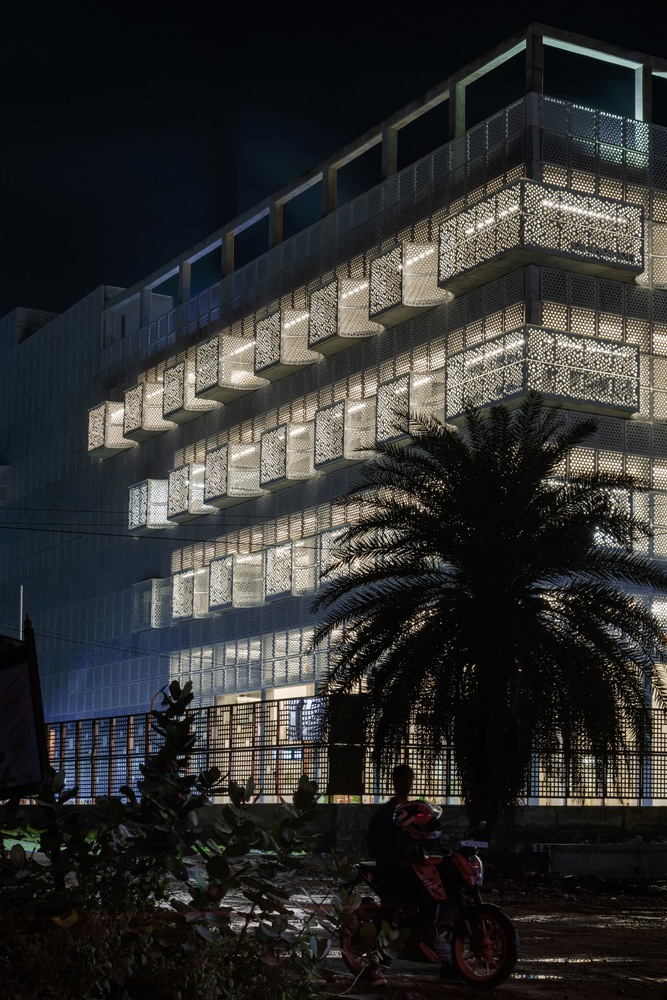
Serving as a flexible exhibition, performance, and meeting space, the courtyard has all the center’s circulation around it, providing clear routes to all the learning and activity spaces.
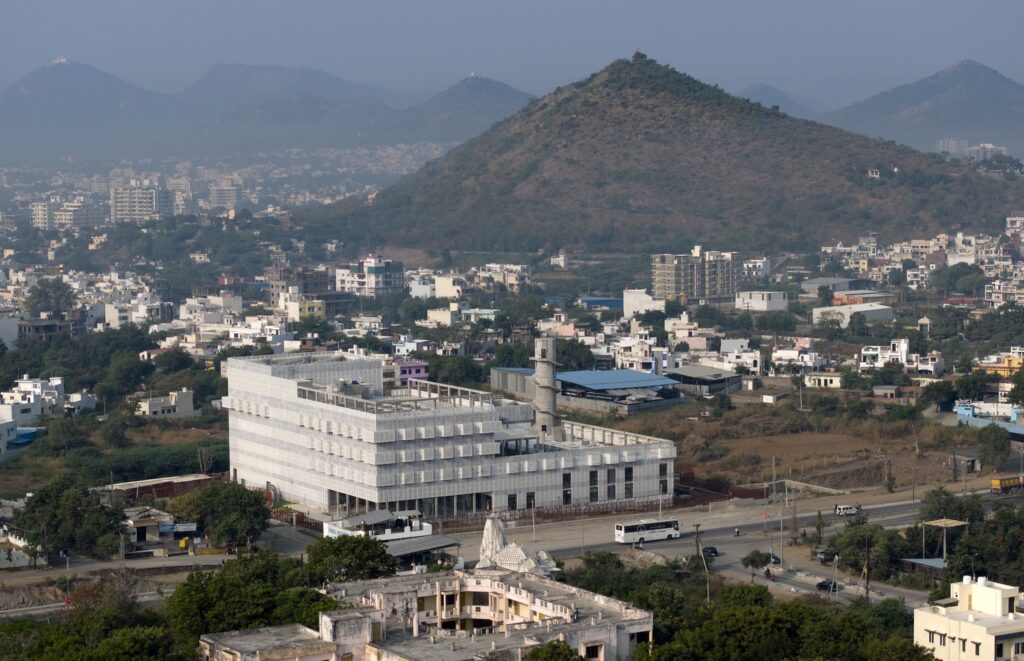
At the entrance of the building, a visitor is presented with the ‘Baori’, inspired by the step wells found in Rajasthan and Gujarat. The vast open-air public space consists of seemingly random cubes forming steps to run and jump from, to sit and relax on.
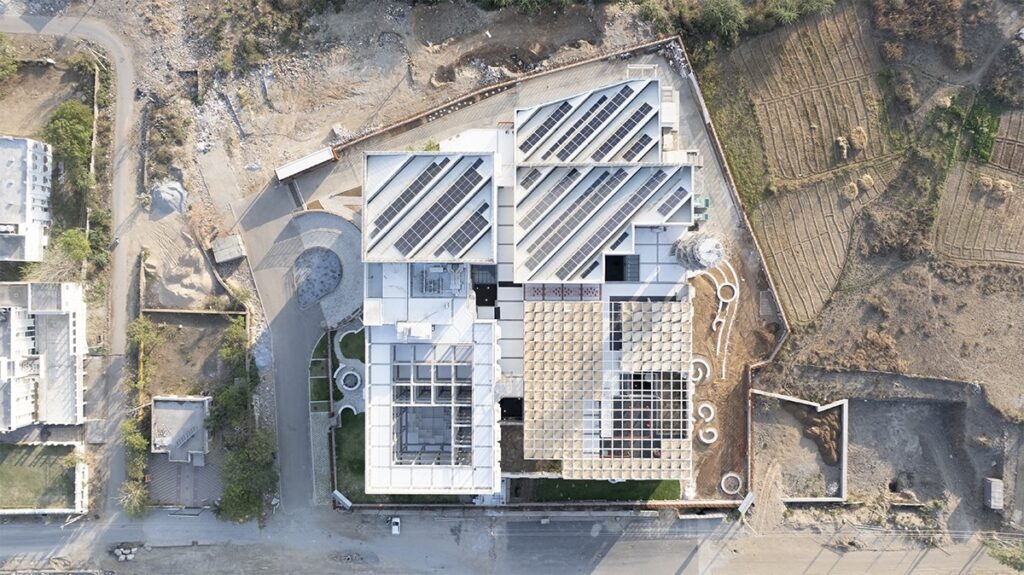
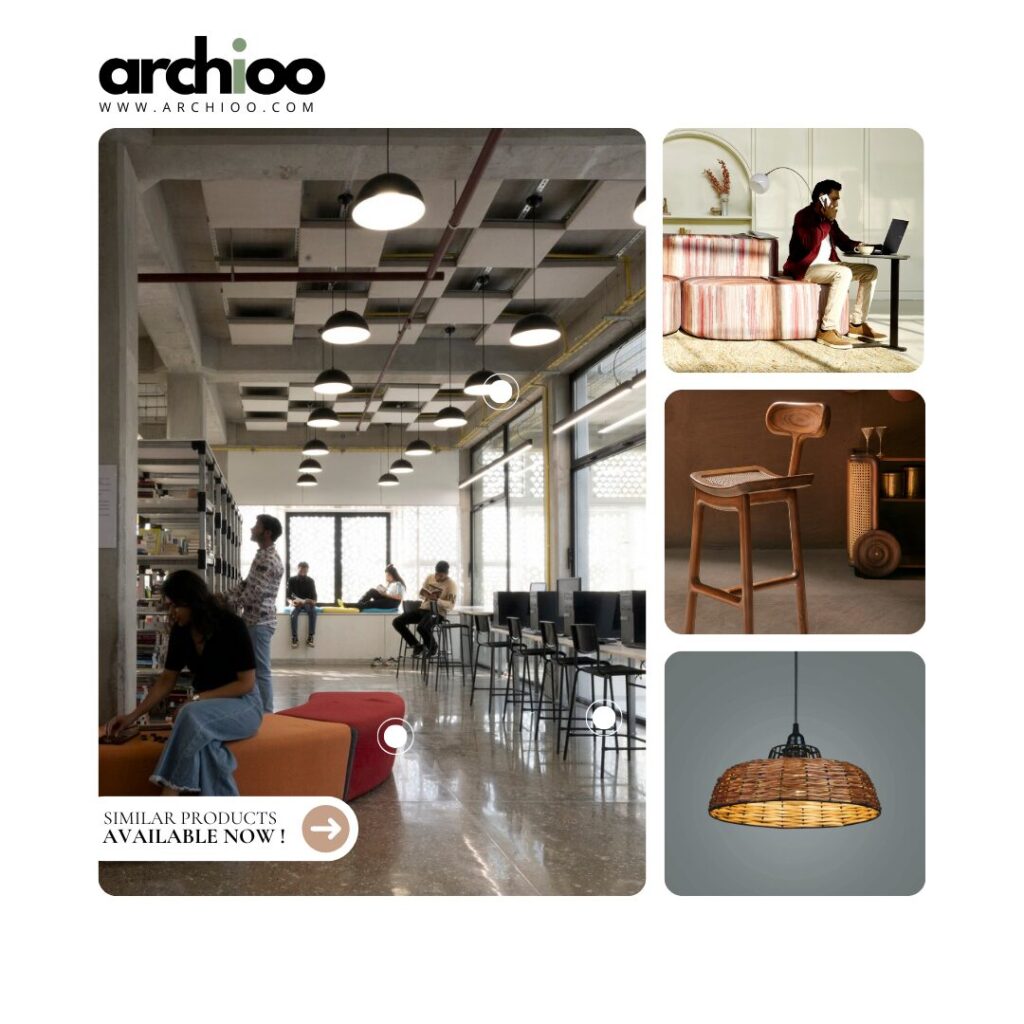
Fact File
Designed by: Studio Saar
Project Type: Learning, Community, Cultural Center
Project Name: Third Space Cultural and Learning Center
Location: Udaipur, Rajasthan
Year Built: 2023
Project Size: 216354.6 Sq.ft
Principal Architects: Ananya Singhal
Photograph Courtesy: Edmund Sumner, Ananya Singhal & Ankit Jain
Structural Engineers: Webb Yates Engineers, Studio Saar, AMI Engineers
Electrical Consultants: Secure Meters Ltd.
HVAC Engineers: Anjaria Associates
Source: ArchDaily
Firm’s Website Link: Studio Saar
Firm’s Instagram Link: Studio Saar
For Similar Project >>> Islamic cultural center in Piedmont-Italy